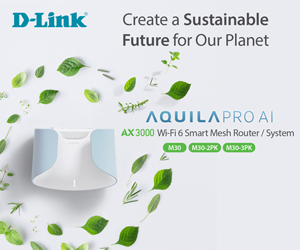Homes of the future
With world environment day still fresh in our minds, CyberShack turns its attention to the idea of sustainable living
With world environment day still fresh in our minds, CyberShack turns its attention to the idea of sustainable living – what actions can you take to lessen your environmental footprint? What ways are architects and designers working together to make development projects more environmentally friendly and what will homes of the future look like…
…buildings were orientated north facing so they would get sunshine all year round…
Project Manager John Macdonald explained that building orientation, height and construction were key elements to achieving the project’s sunny aspect. The buildings were orientated north facing so they would get sunshine all year round with the height of the building at the front limited to four stories to accommodate light into the back building (eight stories high).
Building materials for the structure focused on products that could achieve the building’s proposed 200 year lifespan. An emphasis has been placed on the use of recycled materials. Fly ash was used in place of cement and the steel reinforcements of each unit were made from recycled steel. Plantation timber were also used for all non-load bearing internal and external walls.It doesn’t stop there… Flat plate solar collectors and photovoltaic panels were mounted on the north-facing roofs and pod facades, to deliver at least 50 per cent of the domestic hot water demand, and 10 per cent of the base building’s energy load. The apartments boast efficient lighting systems, and energy efficient lifts contribute to reduced consumption. To reduce the domestic water use, water is collected from the roof surfaces and stored in tanks in the internal courtyard. Water efficient fittings and fixtures with a minimum AAA-rating were installed in the dwellings to help reduce consumption indoors. Grey water is collected from the showers and hand basins of buildings 3 and 4 and treated for reuse in toilet flushing and to water the gardens. The architects even made use of the breeze from nearby Port Phillip Bay with windows strategically placed to allow for cross ventilation. Macdonald says there is also very little need for heating as the buildings are so well insulated. The project cost the Victorian government some $29 million. Around 10% higher than a typical public housing project of the same size – however the Victorian Government expects the building’s low maintenance costs will easily make up for the bigger budget in the coming years. Tenants will also reap the benefits of lower utility bills.
CyberShack’s ten tips to help you on the way to a more sustainable future: Take reusable bags when you go shopping and refuse plastic bags. Install or top up insulation in ceilings. Start a compost heap. Take shorter showers – keep it to under 5 minutes instead of the average 8 minutes. Switch appliances off at the power point wherever possible. Use your recycling bin and make sure you know what can be recycled. If you have air conditioning set the thermostat to 18-20 in winter and 23-26 in summer. Buy products with less packaging. Install a AAA rated showerhead and a dual flush toilet. Purchase energy efficient appliances. By Cec Busby Listen to our interview with John Macdonald
Previous Post
How To Build An HTPC
Next Post
How To Build A Home Theatre PC







